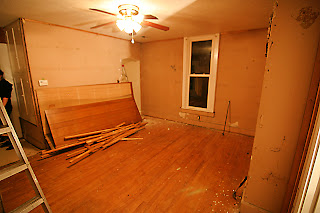Today, I am going to start with the living room. The living room was covered in wood paneling and an outdated ceiling fan. It also turns out that wood paneling is only made in 8 foot panels. To cut down on the cost of buying more wood paneling, they dropped the ceilings from 10 feet down to 8 feet to match the panels. So the first thing we did when we closed on the house was tear out the wood paneling and ceiling.
Here are some before, during and after pictures from different viewpoints:
This is what the living room looked like before we did anything.
Once we tore out the wood paneling, we found plaster. We then had to tear out the plaster to put up drywall.
This is the lattice work (always under plaster as a base) and a few sheets of drywall.
And finally, here is the after. We added drywall, painted, and added furniture. I think the taller ceilings also really help.
Here is another view point:
I was so excited that I had Kyle take a picture of me in every room. So you get to look forward to several balloon pictures of me in this series. You can also see the nasty ceilings here.
The ceilings are still low in this picture. If you look at the window in this picture and the next two pictures you can see what a difference two feet make.
And lastly, here are two other after pictures:
We also redid the built-in, which is what I am going to post about in the next addition of this series.
In the meantime, if you have any questions about our renovation or any of the furniture (which we mostly upcycled), please leave a comment!











No comments:
Post a Comment