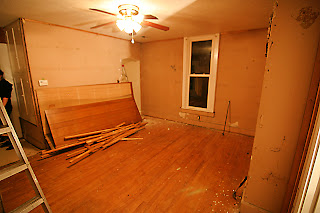Here is the before picture:
Here are the after pictures (taken by the lovely Kyle Lewis):
I think the white looks so much better than the wood. It really makes it stand out. I also took a risk here and painted the wall behind the built-in a radish color. Before the built-in was in, I was really regretting it. But in the end, the risk reaped a reward.
My mom had these at work and said they had to go here. I obviously agreed.
Books + owl = love.
I made the wreath with old encyclopedia pages and a wreath form.
In this photo you can see my beloved Buddha lamp and some more Buddhas on the bookshelves.
A reflection of our starburst, flower light.
A metallic Buddha that I bought in New York.
Around our house we love newspapers. Kyle loves them so much he works for two. So when I found these baskets made out of newspapers, I snatched them up.
This is what I call my shelf. It shows my love of travel and NYC. It also holds my letter C.
"A girl should be two things, classy and fabulous." - Coco Chanel (had to incorporate my namesake).
I love our vintage Brownie camera that was a gift from Aeriel and Neil because Kyle is a photographer (see pictures above and below) and the man who invented Brownie cameras was from Pendleton!
Kyle's letter sits on his newspapers and owls from his grandma in his shelf.
I hope you enjoyed seeing on of my favorite things in the house full of our most sentimental tchotchkes. See you soon with a booth update!





























